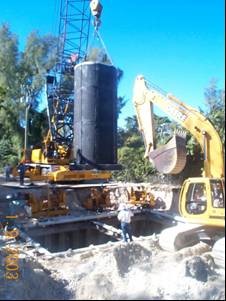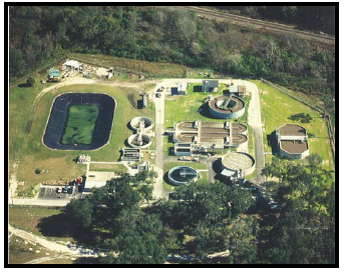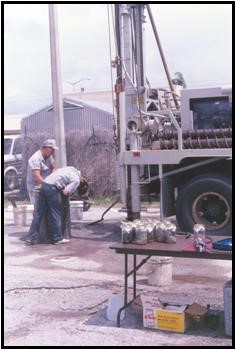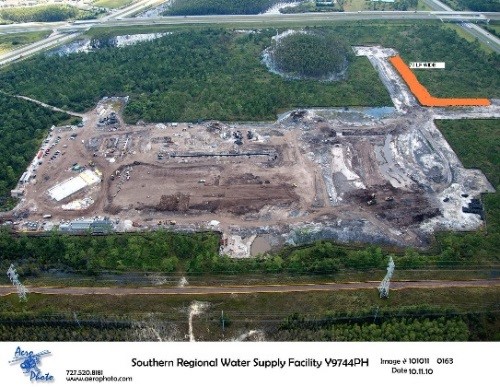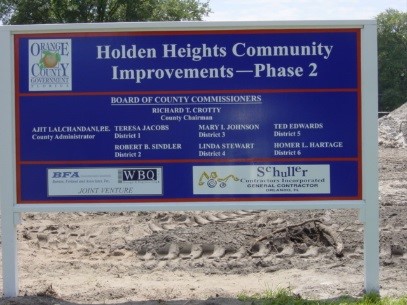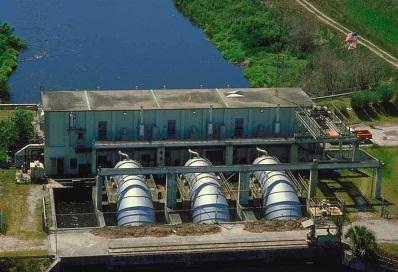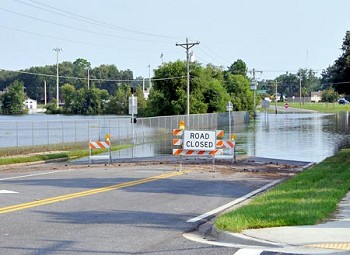Sanitary Sewer Improvements Phase II Miami-Dade Water and Sewer Department
BFA conducted design and construction of the N.W. 7th Avenue Sanitary Sewer Project Phase II for the Miami-Dade WASD. BFA supplied all design and construction services to provide a sanitary sewer system to serve all properties along N.W. 7 Avenue from the north side of N.W. 79 Street to the Little River Canal and all properties between N.W. 7 Avenue and the I-95 Interstate to the east between the same north/south limits.
BFA provided all labor, materials and equipment required to complete the sewer system and FDOT roadway construction, testing and certification in full conformance with the WASD-approved design, the FDOT design and the requirements of all specifications and permits. BFA tested the sewer system and pumping station according to WASD standards and performed all additional work required to obtain results acceptable to the Water and Sewer Department. BFA also performed all necessary construction of the roadway improvements to the satisfaction of FDOT and WASD.
Project included the installation of 6,500 LF of 8” PVC gravity sewer, 2,800 LF of 8” DIP force main, and a 47 Hp duplex wastewater pump station. The project was constructed by and FDOT roadway contractor as part of a Joint Project Agreement between Miami-Dade WASD and FDOT. The FDOT portion of the project consisted of resurfacing and striping of N.W. 7th Avenue. Approximately 5,500 LF of 8” PVC gravity sewer was designed and constructed within FDOT right-of-way.
Preliminary Design:
Preliminary design and layout of the gravity sewer system, force main and pump station were developed in accordance with the requirements of Miami-Dade WASD design and construction standards. Due to the presence of existing 36” – 48” storm sewer in the middle of N.W. 7th Avenue, the gravity sewer layout consisted of parallel gravity sewers on the east and west sides of N.W. 7th Avenue to allow for the installation of sewer laterals to the properties fronting N.W. 7th Avenue. Development and identification of permitting requirements was provided.
Final Design:
Coordination of detailed survey of the project corridors. Developed design documents with client review at 50%, 90% and 100% completion. Plan and profile views were developed identifying critical crossings with existing utility infrastructure, potable water mains, and stormwater drainage systems.
Permitting:
Preparation of permit applications, and supporting documents, response to request for additional information for: a) DERM – Wastewater Collection and Transmission; b) DERM – Dewatering; c) FDOT – Utility Permit; d) Miami-Dade Public Works – Right of Way Utilization.
Construction Administration:
Provided daily resident inspection: Attended pre-construction and project progress meetings; reviewed shop drawing submittals; issued instructions, interpretations and clarifications of the construction documents to the contractor; conducted substantial and final inspections; prepared record drawings and DERM certifications of completion.

